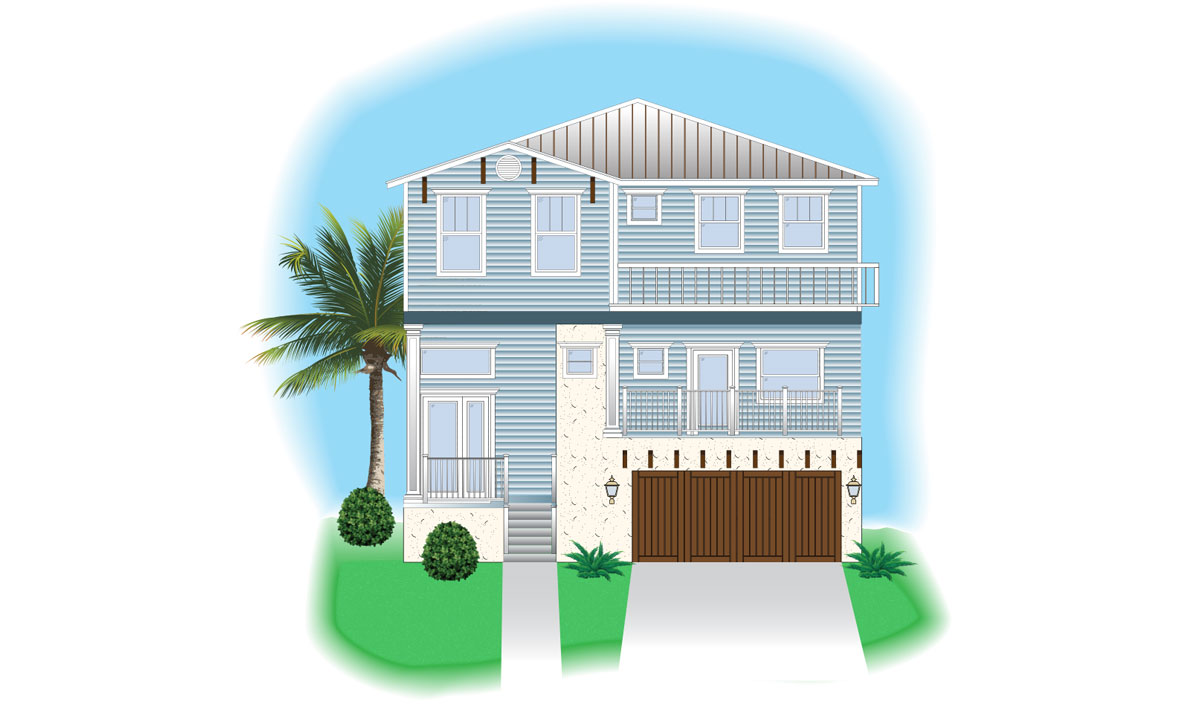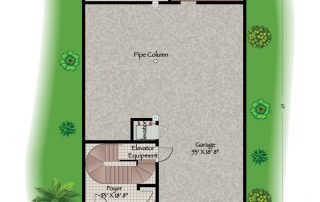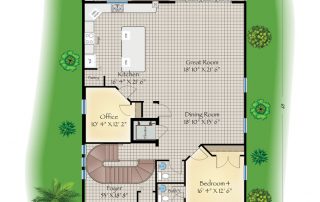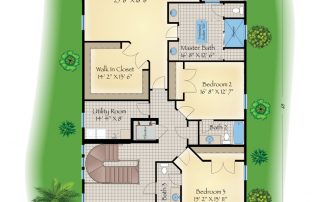Dramatic, Expansive Three Story Home.
The impeccably designed Casa Marina model boasts more than 6,000 sq ft of open space rising three stories from street level. An elevator and beautifully appointed staircase traverse this incredible home. Balconies, lanais and porches provide ample access to the outdoors.
Balconies, lanais and porches provide ample access to the outdoors. This home includes four bedrooms, four full baths, two half baths, a 250 sq ft media room, office space, as well as a separate guest bedroom on the second floor. Davis Island canal leading to Tampa Bay and the Gulf of Mexico.
Features:
- Winding wooden staircase and elevator
- Carpeting throughout all bedrooms
- Four Full baths, one half baths, private balconies
- Over 6,000 sq ft of space under roof
- Granite counter tops
- Stainless steel appliances
- Lanai and two balconies
- Re-Purposed Historic Construction Materials in the Urban Bungalow (Claw Tubs, Wood Floors, Interior Doors, Media Shelves, and much more). Fees apply. Check out www.UrbanBungalow.com






