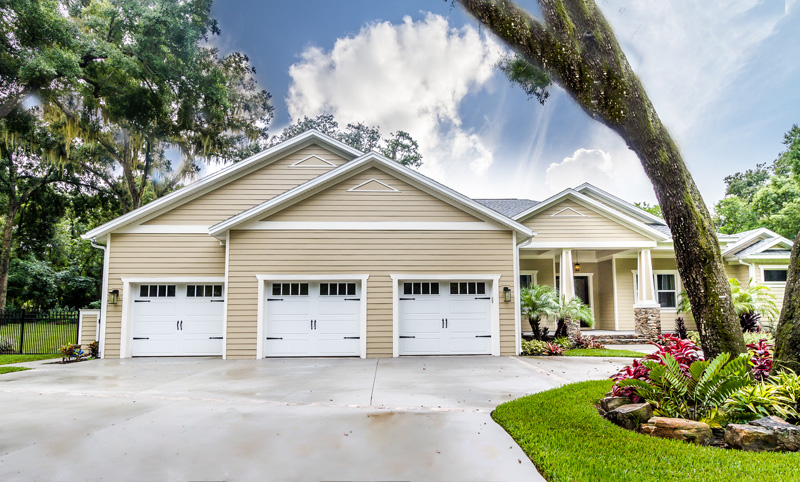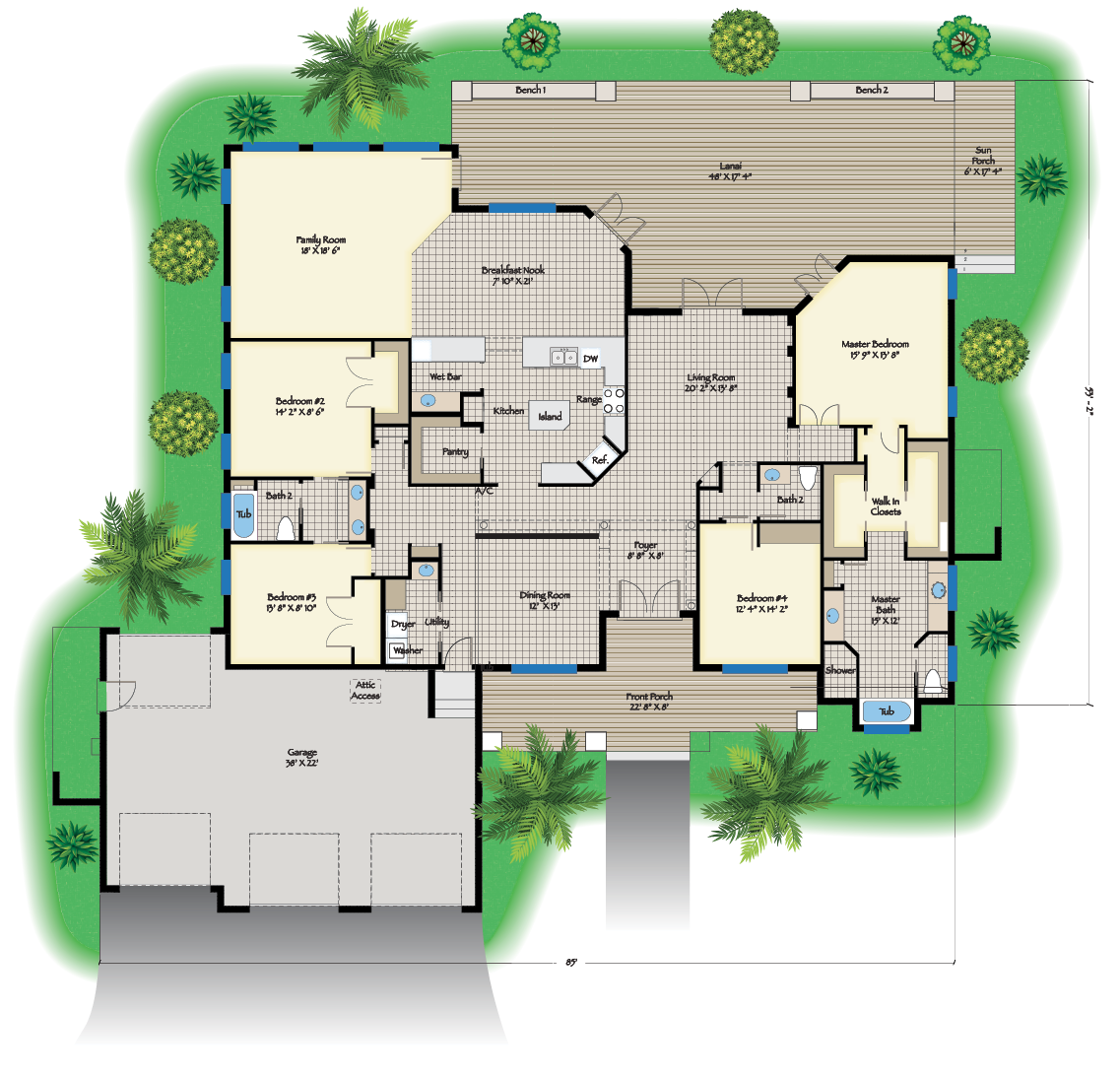Luxurious living with ample space.
Our Ross Model is more than 4500 sq ft of luxurious and spacious living. Four very large bedrooms, 2 1/2 baths, an enormous family room, separate breakfast nook and dining room and palatial kitchen provide an incredible amount of space, room and beauty. Top of the line stainless steel appliances are part of this offering as well as ceramic tile and hard wood floors.
A three car garage, large front porch, screened lanai and a sun porch are wonderful additions to this incredible home.
To view photos of the interior of this fine home, please visit the photo gallery.
Features:
- Ceramic tile and hard wood floors
- Carpeting throughout all bedrooms
- 2 1/2 baths
- Over 4500 sq ft of space
- Granite counter-tops
- Stainless steel appliances
- Screened lanai
- Three car garage
- Vaulted garage ceilings with above vehicle storage and electronic drop down ladder.
Download the Floorplans/Fact Sheet in PDF format.
Download Now




