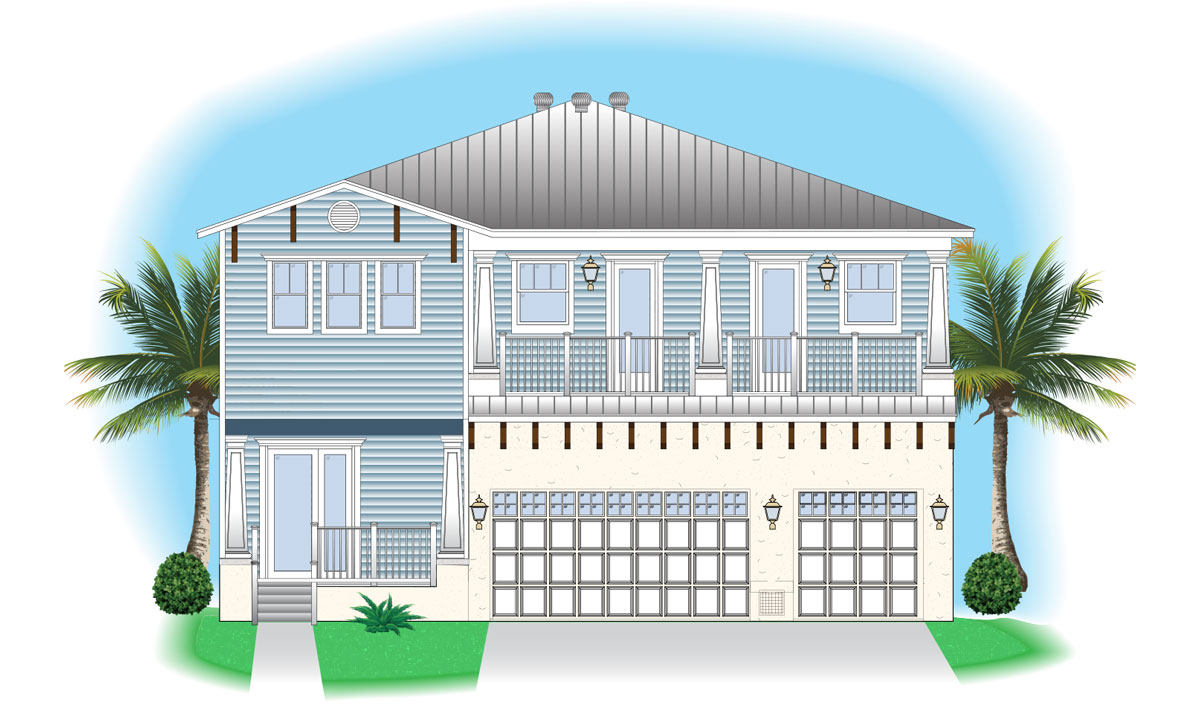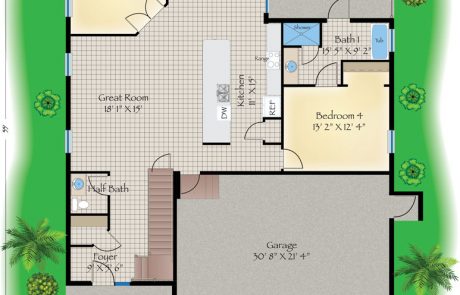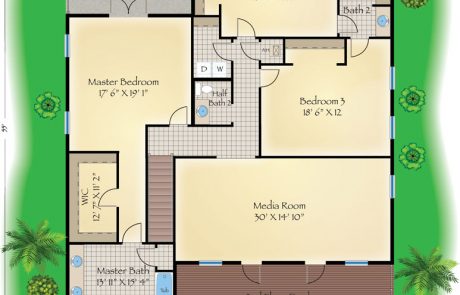Key West Meets Modern.
The Riviera Model encompasses four spacious bedrooms with plenty of room for study, sleep and guests. More than 4,500 sq ft of generous living space span two stories of this home including a sprawling great room that comfortably flows from living room to dining room and kitchen.
An abundance of natural light shines throughout the home’s open and airy layout. Access to covered outdoor areas with 2 balconies and a downstairs lanai.
Features:
- Wood laminate or Tile throughout common areas
- Carpeting throughout all bedrooms
- 4 Full baths, 2 half baths
- Over 4,500 sq ft of living space
- Granite counter tops
- Stainless steel appliances
- Lanai and two balconies
- Re-Purposed Historic Construction Materials in the Urban Bungalow (Claw Tubs, Wood Floors, Interior Doors, Media Shelves, and much more). Fees apply. Check out www.UrbanBungalow.com





